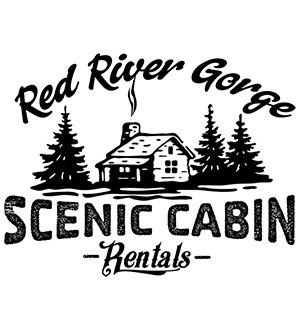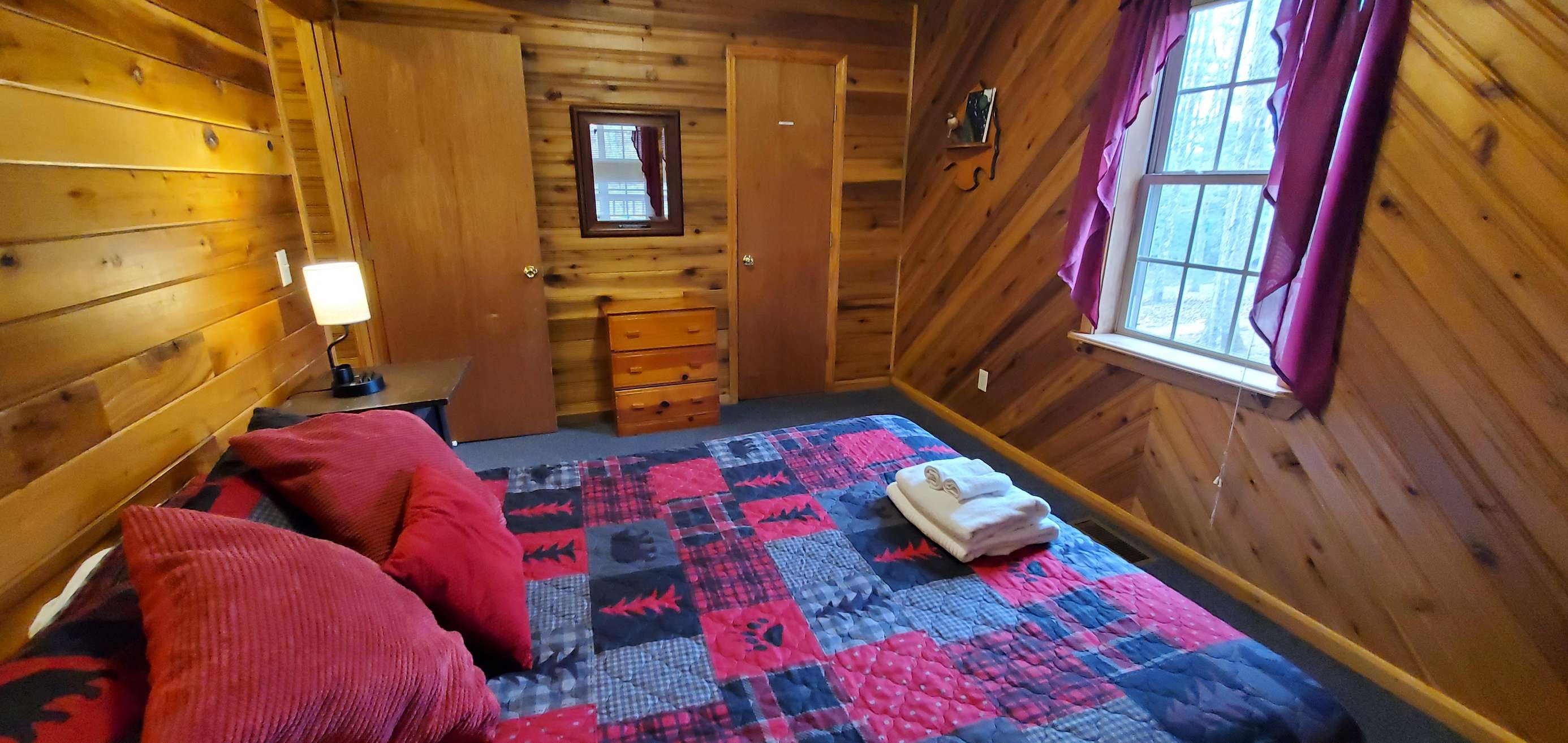Perfect for large families or groups who want to be near hiking, fishing, ziplining. 4 -BR, 2-BA
Ron's Big House is a large, beautiful, 4 private-BD, 2-BA, sleeps-12, 2-story cabin nestled in the woods within Cliffview Resort, near Red River Gorge, Kentucky.
This house features large covered front and back deck areas to enjoy the beautiful sunsets. Great to have for shelter during rainy weather and shade on hot sunny days while still enjoying the view and peaceful atmosphere.
The main floor has two bedrooms, each with its own very comfy queen-size bed. The top floor has two bedrooms: one has a queen and twin bed, the other has two queen-size beds plus a twin. All of the beds are very comfortable and will satisfy the highest expectations.
It has 2 full bathrooms, The Top floor full bath has a shower/tub combo while the main floor bath has an oversized Jacuzzi tub/shower and large rain-fall shower head! The tank-less hot water heater provides endless hot water for a proper hot water jacuzzi bath for those refreshing, vacation style showers! If that's not enough water, there's also a 4-person hot tub on the back deck. It sits near the gas grill and a park style charcoal grill to accommodate any flavor grill master. The hot Tub also has a clear view of the fire pit with benches and has plenty of seating for toasting yummy s'mores.
The kitchen is fully equipped with all modern appliances including Refrigerator, microwave, dishwasher, gas oven/range, coffee maker, toaster, bar style seats and dining table.
The main living space is a large great room centered on a gas log fireplace and has two comfy couches, a New 65'' Smart TV with DirecTv Satellite TV, DVD player (DVD's available at our office), fiber optic Wi-Fi. The open loft has a bumper pool table for entertainment and exits outside onto the open porch overlooking the fire pit and hot tub below with stairs to access them.
The house has central AC/heat, a gas fireplace in the main living space & stack-able washer & dryer.
Ron's Big House is for big groups who want to stay together. Located in Cliffview Resort which has ponds for catch and release fishing, A Zipline and hiking trails on the premises.
-NO PETS ALLOWED-
All utilities are on reliable City Connection.

































































